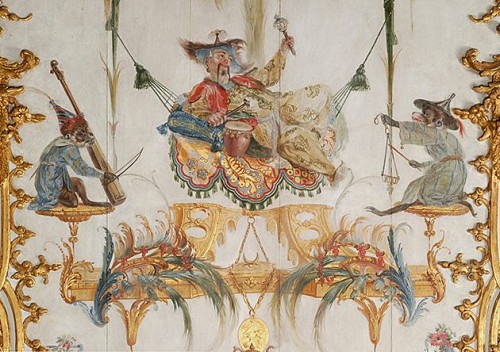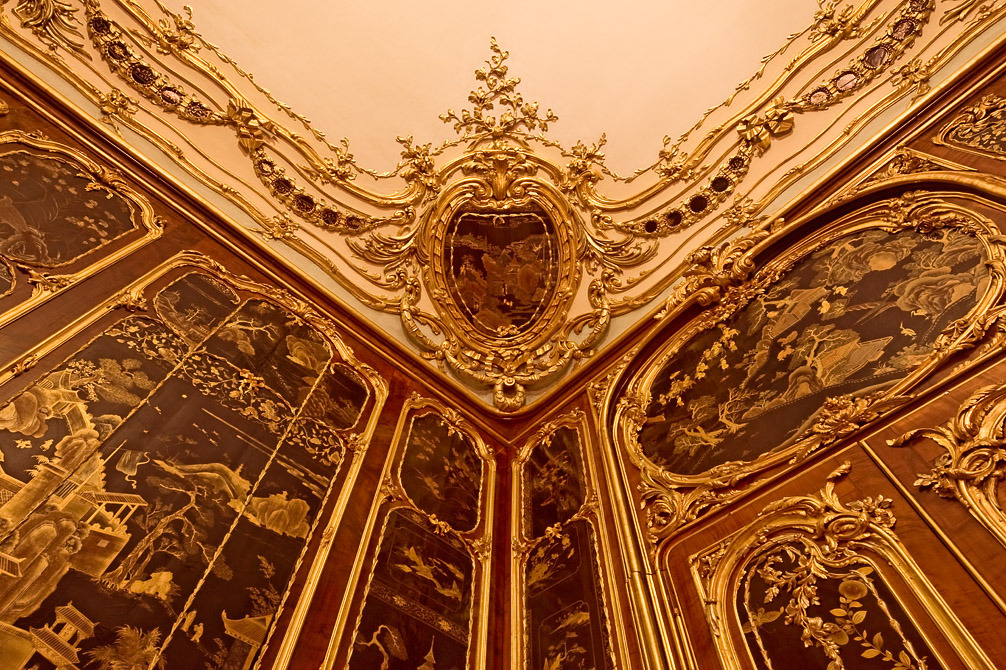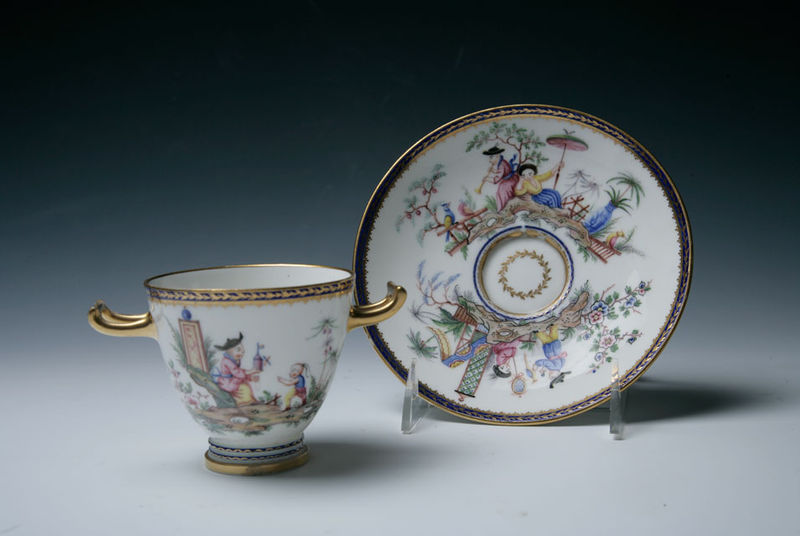The Royal Chapel
The paintings and sculptures in the chapel at Versailles evoke the idea that the king was chosen by God in a series which starts at the nave and ends at the gallery where the king would sit.
The marble floor and the Chapel altar as seen from the royal tribune
The chapel was designed by Jules Hardouin-Mansart and his brother Robert de Cotte, it is dedicated to St. Louis, it was completed in 1710. The architect did not see the end of construction because he died in 1708. So his brother-in-law Robert de Cotte replaced him.
A floor plan with a nave, side aisles and an ambulatory, an elevation with galleries, a harmony of white and gold contrasting with the polychromy of the ornamental marble tiling and paintings of the vault; resulting in an original work where influences of gothic architecture and baroque aesthetics mix.
The king would sit in the royal gallery, surrounded by his family. The ladies of the Court occupied the side galleries. The “officers” and the public sat in the nave. The king would only go down to the nave for important religious celebrations during which he received communion, for the Order of the Holy Spirit ceremonies, the baptisms and weddings.
Above the altar, around the Cliquot organ played by the greatest maestros like François Couperin, the Music of the Chapel, renowned across Europe, would sing motets each day throughout the entire church service.
.jpeg)
The paintings and sculptures in the chapel at Versailles evoke that idea in a series which starts at the nave and ends at the gallery where the king would sit. Indeed, above the pillars of the nave angels are represented carrying the instruments of the passion of Christ which leads to his death, a theme which is illustrated by the large low relief of the high altar; above, the altarpiece expresses the splendor of the resurrection with the divine symbol of the triangle with the name Iahve written in Hebrew, in the middle of rays of light. In the half dome above the organ, Christ appears in the glory of the Resurrection, then on the vault God the Father and finally above the gallery, the descent of the Holy Spirit, the third person of the Holy Trinity, symbolized by a dove, which must inspire the king’s actions.
Additional Sources:
http://en.chateauversailles.fr/the-royal-chapel/the-royal-chapel-1
http://www.bluffton.edu/%5C~sullivanm/france/versailles/interior/chapel.html http://www.pbs.org/marieantoinette/life/chapel.html









.jpeg)

_by_Fran%C3%A7ois_Boucher.jpg/404px-Le_Jardin_chinois_(detail)_by_Fran%C3%A7ois_Boucher.jpg)











