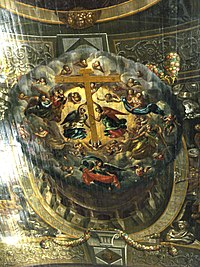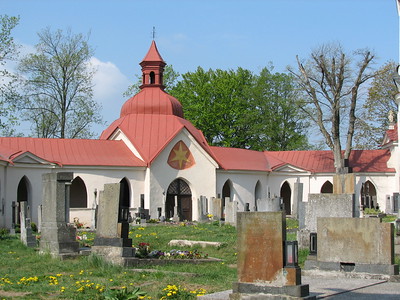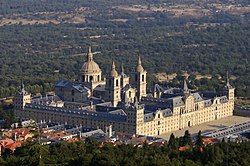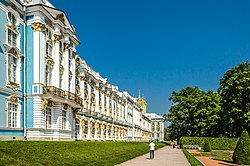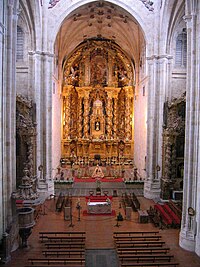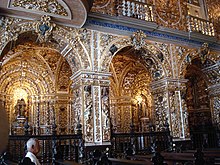This term is used to describe a style of painting which was many famous by Antoine Watteau, one of the most influential French painters of the early 18th century. The term was coined to its affiliation with the style at the Academy of 1717. Watteau's receptions piece , "The Embarkation for the Island of Cythera", was described as representing "une fête galante".
 |
| "The Embarkation for the Island of Cythera" |
This style was typically associated with showing men and women in elegant attire in a natural setting who seemed to be playing joyfully. These type of paintings were typically sponsored by private patrons rather than the government; hey didn't provide the morally educational paintings that they desired.
_-_IMG_7239.JPG) |
| "The Dance" by imitator, Jean Baptiste Pater |
Sources:
http://www.nationalgallery.org.uk/paintings/glossary/fte-galante
http://en.wikipedia.org/wiki/F%C3%AAte_galante
http://www.nationalgallery.org.uk/artists/jean-antoine-watteau






