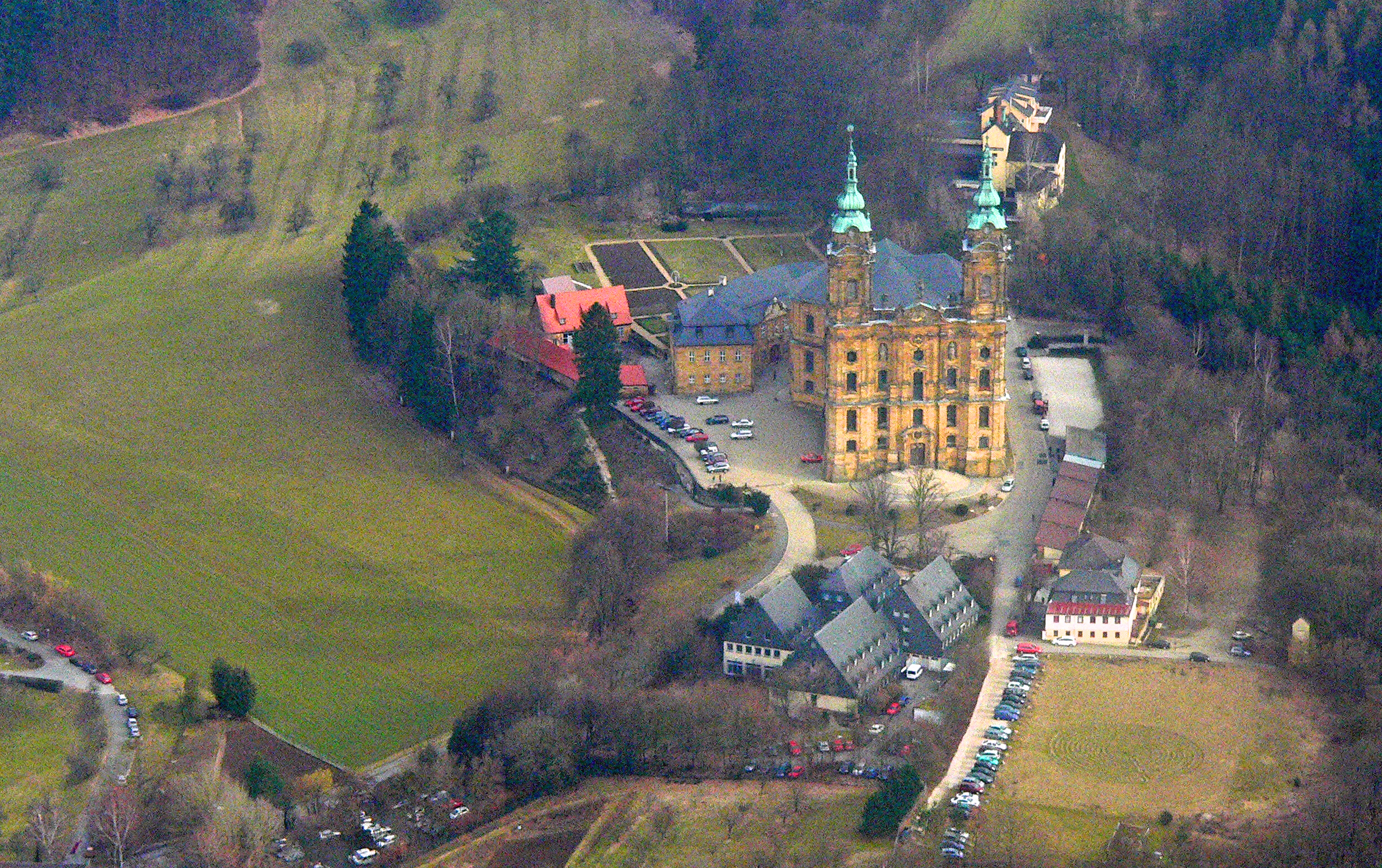Talk about a mouthful. It's pronounced "fear-sain-hye-luh-gehn". And if you can't get past that, then the translation from German is the Basilica of the Fourteen Holy Helpers (or Saints).
General Information:
Project: Basilika Vierzehnheiligen ("Basilica of the Fourteen Holy Helpers")
Architect: Balthasar Neumann
Location: Bad Staffelstein, Bavaria, Germany
Time: 1743-1772
The Miracle:
Basilika Vierzehnheiligen is one of Germany's most famous pilgrimage churches designed by Balthasar Neumann. The entire structure overlooks the valley of the Main River near Banz in Francoinia. Like many other pilgrimage sites, the basilica was erected after a shepherd, Hermann Leicht, from a nearby Franciscan monastery had three visions of Jesus as an infant. The first time he had the vision, he was unaware of the child being a holy figure until he tried to pick it up and the figure disappeared. Leicht had the same vision in the same spot again except this time the infant Christ was flanked by two candles. The third occurrence also included Jesus as a child, but he was surrounded by thirteen other infant figures to which Jesus told him to build a chapel in the area.
Facade:
The facade of Vierzehnheiligen is characterized by tall bell towers capped by onion domes that flank both sides of the main entrance.
Elements from Vierzehnheiligen's facade that are also found in Il Gesu:
- Broken triangular and curved pediments
- Deep cornice
- Pilasters, columns, and engaged columns with a Corinthian capital
- Cartouche
- Niches with figures of saints
- Balustrade
- Undulating facade (found more in Borromini's S. Carlo)
Baroque Plan:
Similar to many other German Baroque structures at the time, the Vierzehnheiligen employs a Baroque plan with a interior geared more towards a Rococo design. Reiterating what was said in class, this was because of the 30-Years War that raged throughout Germany while the rest of Europe was implementing various elements of Baroque design into their structures. After the war came to an end, Germany had to play catch-up with a fading Baroque period; consequently, their structures apply a Baroque facade and plan, but the interior remains distinctly Rococo. Vierzehnheiligen employs a series of oval, ellipses, and circles that are typically found in a Baroque plan. Its organization alludes to a Latin-cross basilica and encourages movement throughout the basilica.
Rococo Interior:
Generally, the Rococo style employs the use of light colored material and gold leafy filigree in order to express the feelings toward religion at the time. It was a movement dedicated to showing the joy of being in the presence of God in a religious space. Vierzehnheiligen's interior uses large fresco pieces to accentuate the barrel vaulted ceilings while the gold ribbon fresco demarcates the edges of the curved vaults. Pastel shades of pink, yellow, and grey are seen not only in the frescos, but also found in the columns that line the nave. Large clerestory flood the basilica with light and make the space feel as if it is floating. In the center is the altar of the fourteen saints which is the centerpiece for the basilica.
Sources:
Class notes
Baroque and Rococo Art and Architecture by Robert Neuman (maybe he's related!)
http://www.vierzehnheiligen.de/de/index.php
http://en.wikipedia.org/wiki/Basilica_of_the_Fourteen_Holy_Helpers




No comments:
Post a Comment